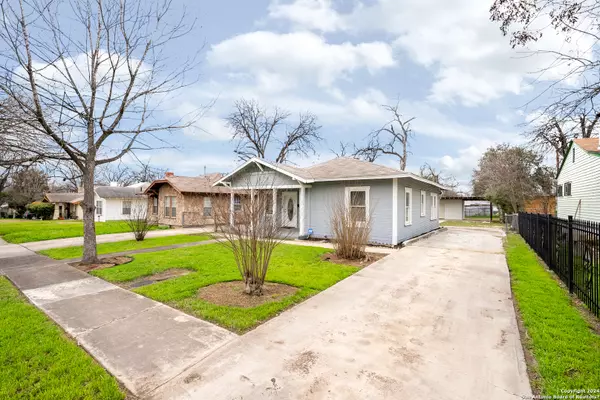3 Beds
2 Baths
1,376 SqFt
3 Beds
2 Baths
1,376 SqFt
Key Details
Property Type Single Family Home
Sub Type Single Residential
Listing Status Active
Purchase Type For Sale
Square Footage 1,376 sqft
Price per Sqft $159
Subdivision Hot Wells
MLS Listing ID 1752714
Style One Story,Craftsman
Bedrooms 3
Full Baths 2
Construction Status Pre-Owned
Year Built 1925
Annual Tax Amount $4,316
Tax Year 2022
Lot Size 7,013 Sqft
Property Description
Location
State TX
County Bexar
Area 1900
Rooms
Master Bathroom Main Level 10X6 Shower Only, Single Vanity
Master Bedroom Main Level 13X13 Split, DownStairs, Outside Access, Ceiling Fan, Full Bath
Bedroom 2 Main Level 13X12
Bedroom 3 Main Level 11X11
Living Room Main Level 17X13
Dining Room Main Level 11X9
Kitchen Main Level 11X11
Interior
Heating Central
Cooling One Central
Flooring Ceramic Tile
Inclusions Ceiling Fans, Washer Connection, Dryer Connection, Stove/Range, Pre-Wired for Security, City Garbage service
Heat Source Natural Gas
Exterior
Exterior Feature Chain Link Fence, Storage Building/Shed, Mature Trees
Parking Features None/Not Applicable
Pool None
Amenities Available None
Roof Type Composition
Private Pool N
Building
Lot Description Mature Trees (ext feat), Level
Faces South
Sewer Sewer System
Water Water System
Construction Status Pre-Owned
Schools
Elementary Schools Ball
Middle Schools Hot Wells
High Schools Highlands
School District San Antonio I.S.D.
Others
Miscellaneous Home Service Plan
Acceptable Financing Conventional, FHA, VA, Cash
Listing Terms Conventional, FHA, VA, Cash
Find out why customers are choosing LPT Realty to meet their real estate needs






