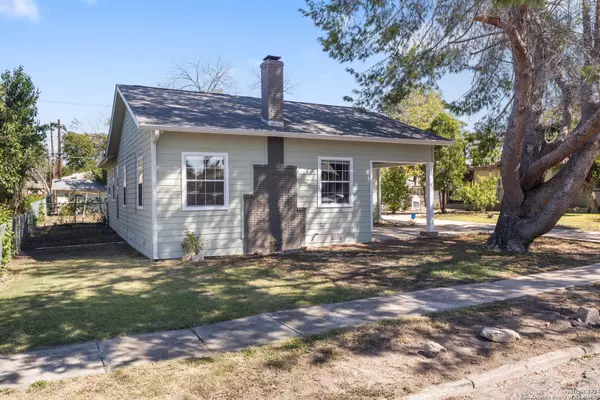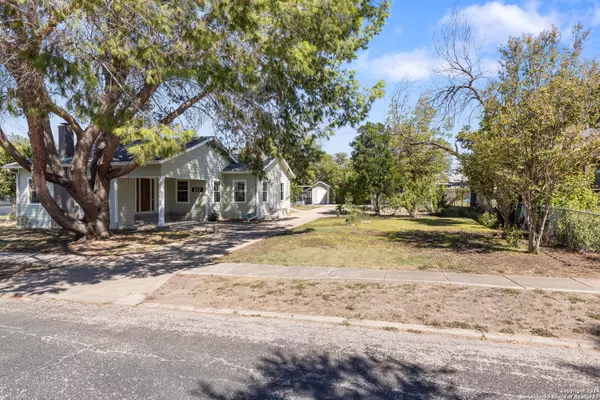$243,000
For more information regarding the value of a property, please contact us for a free consultation.
2 Beds
2 Baths
1,766 SqFt
SOLD DATE : 12/20/2024
Key Details
Property Type Single Family Home
Sub Type Single Residential
Listing Status Sold
Purchase Type For Sale
Square Footage 1,766 sqft
Price per Sqft $137
Subdivision Hot Wells
MLS Listing ID 1813447
Sold Date 12/20/24
Style One Story
Bedrooms 2
Full Baths 2
Construction Status Pre-Owned
Year Built 1919
Annual Tax Amount $3,480
Tax Year 2023
Lot Size 0.287 Acres
Property Description
Potential (3) Three bedroom! Beautifully remodeled historic home, built in 1919, is nestled on a spacious double lot just shy of a third of an acre in the desirable Hot Wells neighborhood near Brooks City Base. Boasting a remodel inside and out, this home offers modern upgrades while retaining its original charm. The exterior features new upgraded siding, a composition roof, energy-efficient windows, gutters, and a carport for added convenience. Inside, you'll find an upgraded HVAC system, freshly stained back ramp deck, and stylish new can lighting. The original wood flooring runs throughout, adding timeless elegance to the space. Kitchen has been updated with new cabinetry, countertops, and backsplash for a fresh, modern feel. The remodeled secondary full bathroom includes ceramic tile for a sleek look. Cozy living room is highlighted by a lovely fireplace, perfect for relaxing evenings. This property is a rare gem combining historic character with modern comforts, sitting on a large lot in a prime location.
Location
State TX
County Bexar
Area 1900
Rooms
Master Bathroom Main Level 3X9 Tub/Shower Combo
Master Bedroom Main Level 13X15 DownStairs, Ceiling Fan, Full Bath
Bedroom 2 Main Level 10X15
Living Room Main Level 15X23
Dining Room Main Level 22X10
Kitchen Main Level 13X15
Interior
Heating Central
Cooling One Central
Flooring Wood, Vinyl
Heat Source Natural Gas
Exterior
Exterior Feature Deck/Balcony, Privacy Fence, Chain Link Fence, Double Pane Windows, Decorative Bars, Storage Building/Shed, Has Gutters, Mature Trees
Parking Features None/Not Applicable
Pool None
Amenities Available None
Roof Type Composition
Private Pool N
Building
Lot Description 1/4 - 1/2 Acre
Water Water System
Construction Status Pre-Owned
Schools
Elementary Schools Charles Kuentz
Middle Schools Connell
High Schools Highlands
School District San Antonio I.S.D.
Others
Acceptable Financing Conventional, FHA, VA
Listing Terms Conventional, FHA, VA
Read Less Info
Want to know what your home might be worth? Contact us for a FREE valuation!

Our team is ready to help you sell your home for the highest possible price ASAP
Find out why customers are choosing LPT Realty to meet their real estate needs






