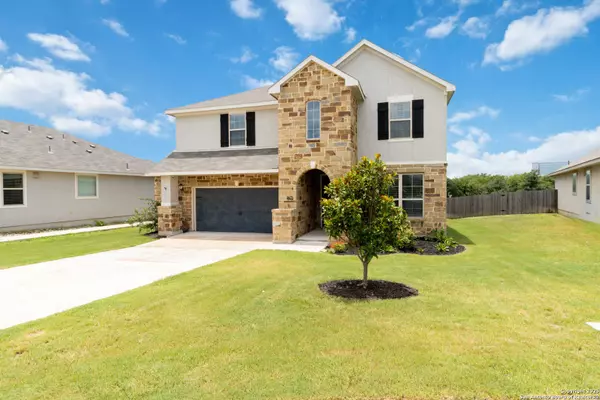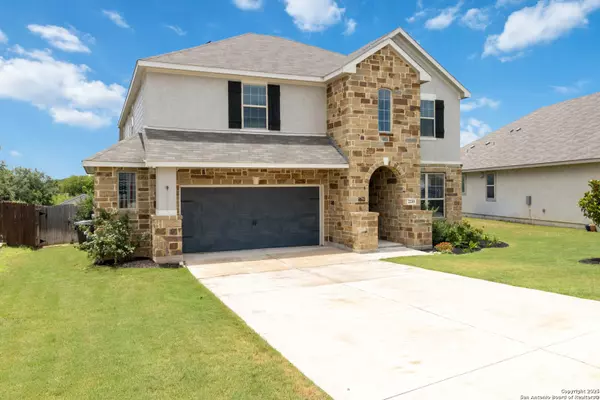
5 Beds
4 Baths
3,484 SqFt
5 Beds
4 Baths
3,484 SqFt
Key Details
Property Type Single Family Home
Sub Type Single Residential
Listing Status Active
Purchase Type For Sale
Square Footage 3,484 sqft
Price per Sqft $199
Subdivision Sienna
MLS Listing ID 1921479
Style Two Story,Traditional
Bedrooms 5
Full Baths 4
Construction Status Pre-Owned
HOA Fees $600/ann
HOA Y/N Yes
Year Built 2019
Annual Tax Amount $13,915
Tax Year 2024
Lot Size 8,058 Sqft
Property Sub-Type Single Residential
Property Description
Location
State TX
County Bexar
Area 1802
Rooms
Master Bathroom Main Level 10X20 Tub/Shower Separate, Separate Vanity, Garden Tub
Master Bedroom Main Level 13X20 DownStairs, Walk-In Closet, Ceiling Fan, Full Bath
Bedroom 2 2nd Level 12X12
Bedroom 3 2nd Level 13X13
Bedroom 4 2nd Level 13X11
Bedroom 5 2nd Level 13X14
Living Room Main Level 17X15
Dining Room Main Level 18X15
Kitchen Main Level 9X19
Family Room 2nd Level 15X15
Study/Office Room Main Level 12X13
Interior
Heating Central
Cooling One Central
Flooring Carpeting, Wood
Fireplaces Number 1
Inclusions Ceiling Fans, Washer Connection, Dryer Connection, Built-In Oven, Microwave Oven, Gas Cooking, Dishwasher, Vent Fan, Electric Water Heater, Solid Counter Tops
Heat Source Electric
Exterior
Parking Features Two Car Garage, Attached
Pool None
Amenities Available Pool, Clubhouse, Park/Playground
Roof Type Composition
Private Pool N
Building
Lot Description Cul-de-Sac/Dead End
Foundation Slab
Sewer Sewer System
Water Water System
Construction Status Pre-Owned
Schools
Elementary Schools Encino
Middle Schools Tejeda
High Schools Johnson
School District North East I.S.D.
Others
Acceptable Financing Conventional, FHA, VA, Cash
Listing Terms Conventional, FHA, VA, Cash


Find out why customers are choosing LPT Realty to meet their real estate needs






