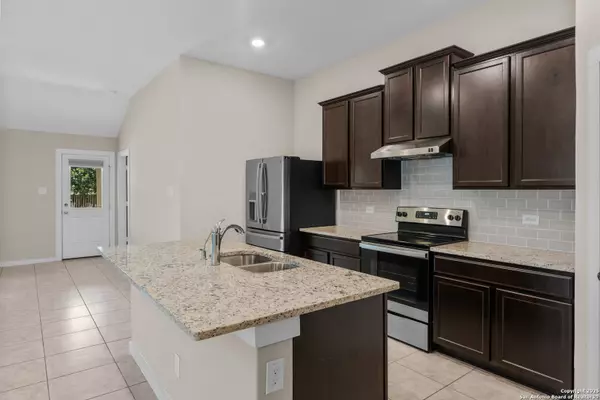3 Beds
2 Baths
1,983 SqFt
3 Beds
2 Baths
1,983 SqFt
Key Details
Property Type Single Family Home, Other Rentals
Sub Type Residential Rental
Listing Status Active
Purchase Type For Rent
Square Footage 1,983 sqft
Subdivision Sage Valley
MLS Listing ID 1883480
Style One Story
Bedrooms 3
Full Baths 2
Year Built 2020
Lot Size 6,098 Sqft
Property Sub-Type Residential Rental
Property Description
Location
State TX
County Bexar
Area 2200
Rooms
Master Bathroom Main Level 12X9 Shower Only, Double Vanity
Master Bedroom Main Level 18X15 Split, DownStairs, Walk-In Closet, Ceiling Fan, Full Bath
Bedroom 2 Main Level 12X15
Bedroom 3 Main Level 12X11
Living Room Main Level 21X16
Dining Room Main Level 18X11
Kitchen Main Level 18X8
Study/Office Room Main Level 15X11
Interior
Heating Central
Cooling One Central
Flooring Carpeting, Ceramic Tile
Fireplaces Type Not Applicable
Inclusions Ceiling Fans, Washer Connection, Dryer Connection, Washer, Dryer, Microwave Oven, Stove/Range, Refrigerator, Disposal, Dishwasher, Water Softener (owned), Vent Fan, Smoke Alarm, Security System (Owned), Electric Water Heater, Garage Door Opener
Exterior
Exterior Feature Brick, 3 Sides Masonry, Siding
Parking Features Two Car Garage
Fence Covered Patio, Privacy Fence, Double Pane Windows, Storage Building/Shed, Has Gutters, Mature Trees
Pool None
Roof Type Composition
Building
Foundation Slab
Sewer Sewer System
Water Water System
Schools
Elementary Schools Five Palms
Middle Schools Alan B. Shepard
High Schools South San Antonio
School District South San Antonio.
Others
Pets Allowed Negotiable
Miscellaneous Owner-Manager
Find out why customers are choosing LPT Realty to meet their real estate needs






