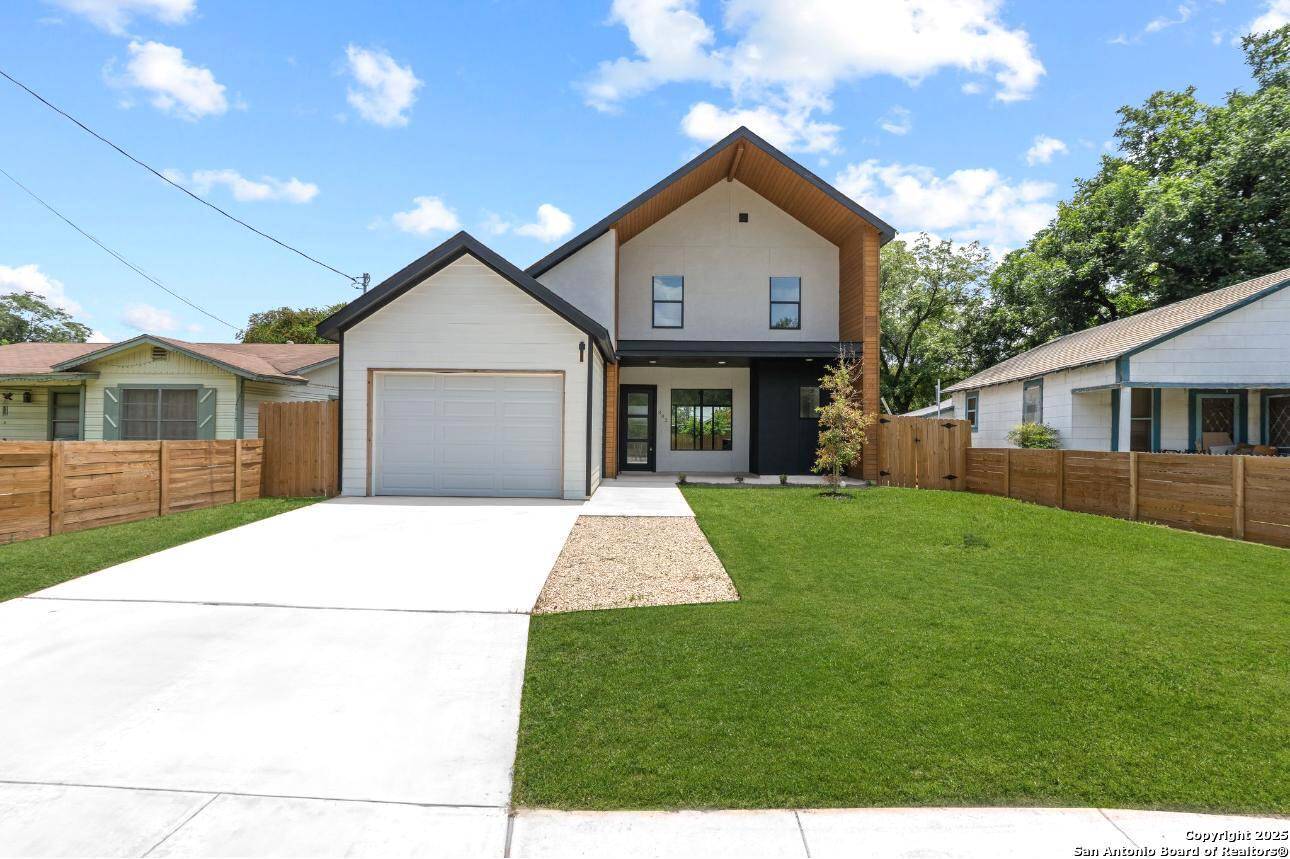3 Beds
3 Baths
1,890 SqFt
3 Beds
3 Baths
1,890 SqFt
Key Details
Property Type Single Family Home
Sub Type Single Residential
Listing Status Active
Purchase Type For Sale
Square Footage 1,890 sqft
Price per Sqft $247
Subdivision S Durango/Probandt
MLS Listing ID 1876474
Style Two Story
Bedrooms 3
Full Baths 2
Half Baths 1
Construction Status New
Year Built 2023
Annual Tax Amount $12,533
Tax Year 2024
Lot Size 7,013 Sqft
Property Sub-Type Single Residential
Property Description
Location
State TX
County Bexar
Area 1100
Rooms
Master Bathroom 2nd Level 8X6 Shower Only, Double Vanity
Master Bedroom 2nd Level 15X14 Upstairs, Outside Access, Walk-In Closet, Ceiling Fan, Full Bath
Bedroom 2 2nd Level 11X10
Bedroom 3 2nd Level 11X10
Living Room Main Level 22X15
Dining Room Main Level 10X10
Kitchen Main Level 15X1
Interior
Heating Central
Cooling One Central
Flooring Carpeting, Ceramic Tile, Laminate
Inclusions Ceiling Fans, Washer Connection, Dryer Connection, Stove/Range, Dishwasher
Heat Source Electric
Exterior
Parking Features One Car Garage
Pool None
Amenities Available None
Roof Type Composition
Private Pool N
Building
Foundation Slab
Water Water System
Construction Status New
Schools
Elementary Schools Call District
Middle Schools Call District
High Schools Call District
School District San Antonio I.S.D.
Others
Acceptable Financing Conventional, FHA, VA, TX Vet, Cash
Listing Terms Conventional, FHA, VA, TX Vet, Cash
Find out why customers are choosing LPT Realty to meet their real estate needs






