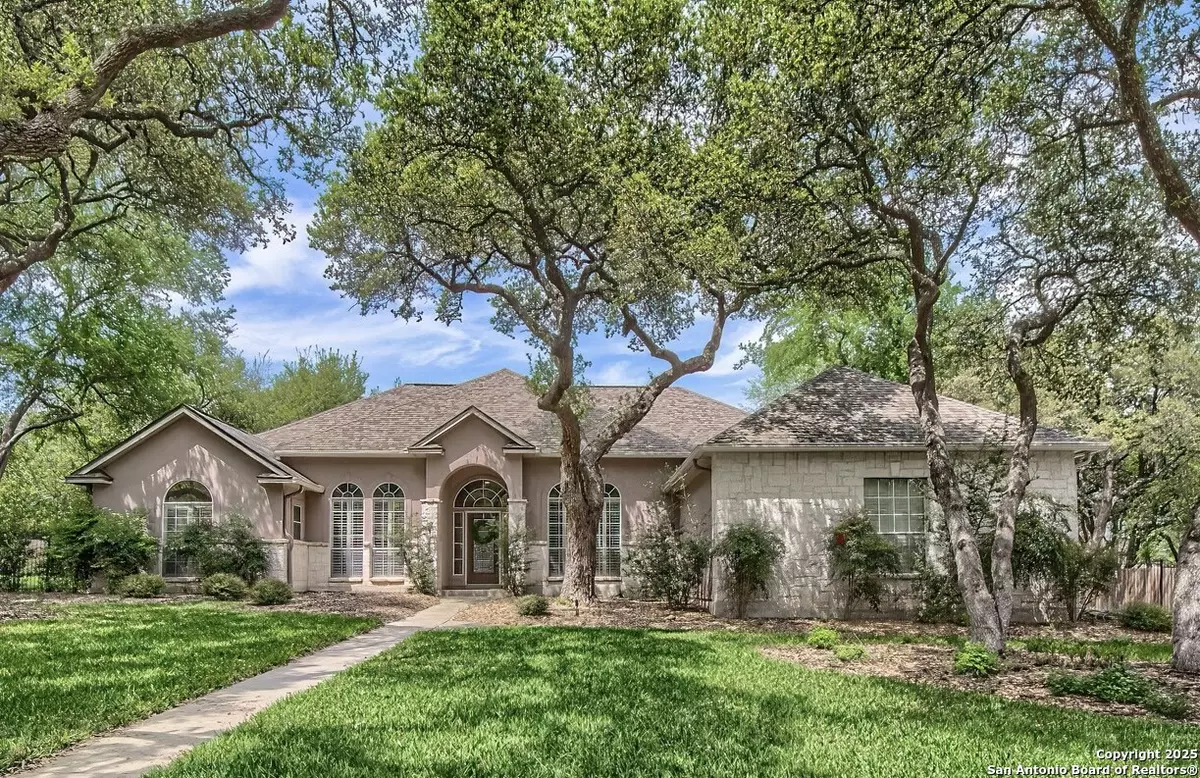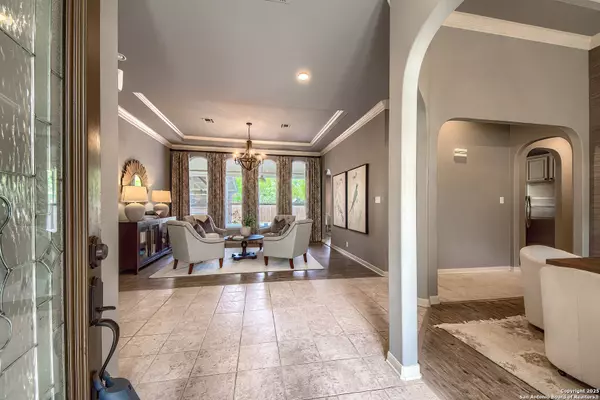GET MORE INFORMATION
$ 660,000
$ 697,000 5.3%
4 Beds
3 Baths
3,063 SqFt
$ 660,000
$ 697,000 5.3%
4 Beds
3 Baths
3,063 SqFt
Key Details
Sold Price $660,000
Property Type Single Family Home
Sub Type Single Residential
Listing Status Sold
Purchase Type For Sale
Square Footage 3,063 sqft
Price per Sqft $215
Subdivision Steeple Brook
MLS Listing ID 1856064
Sold Date 08/01/25
Style One Story,Contemporary
Bedrooms 4
Full Baths 3
Construction Status Pre-Owned
HOA Fees $50/qua
HOA Y/N Yes
Year Built 2000
Annual Tax Amount $15,618
Tax Year 2024
Lot Size 0.532 Acres
Property Sub-Type Single Residential
Property Description
Location
State TX
County Bexar
Area 1002
Rooms
Master Bathroom Main Level 16X7 Tub/Shower Separate, Double Vanity, Garden Tub
Master Bedroom Main Level 22X13 Split, DownStairs, Outside Access, Sitting Room, Walk-In Closet, Ceiling Fan, Full Bath
Bedroom 2 Main Level 13X11
Bedroom 3 Main Level 13X12
Bedroom 4 Main Level 13X12
Living Room Main Level 16X14
Dining Room Main Level 14X12
Kitchen Main Level 15X13
Family Room Main Level 20X17
Interior
Heating Central
Cooling Two Central
Flooring Ceramic Tile, Laminate
Heat Source Electric
Exterior
Exterior Feature Patio Slab, Covered Patio, Privacy Fence, Wrought Iron Fence, Partial Sprinkler System, Special Yard Lighting, Mature Trees
Parking Features Two Car Garage
Pool In Ground Pool
Amenities Available Controlled Access
Roof Type Composition
Private Pool Y
Building
Lot Description Corner, 1/2-1 Acre, Mature Trees (ext feat), Level
Foundation Slab
Sewer Septic
Water Water System
Construction Status Pre-Owned
Schools
Elementary Schools Leon Springs
Middle Schools Gus Garcia
High Schools Louis D Brandeis
School District Northside
Others
Acceptable Financing Conventional, VA, Cash
Listing Terms Conventional, VA, Cash
Find out why customers are choosing LPT Realty to meet their real estate needs






