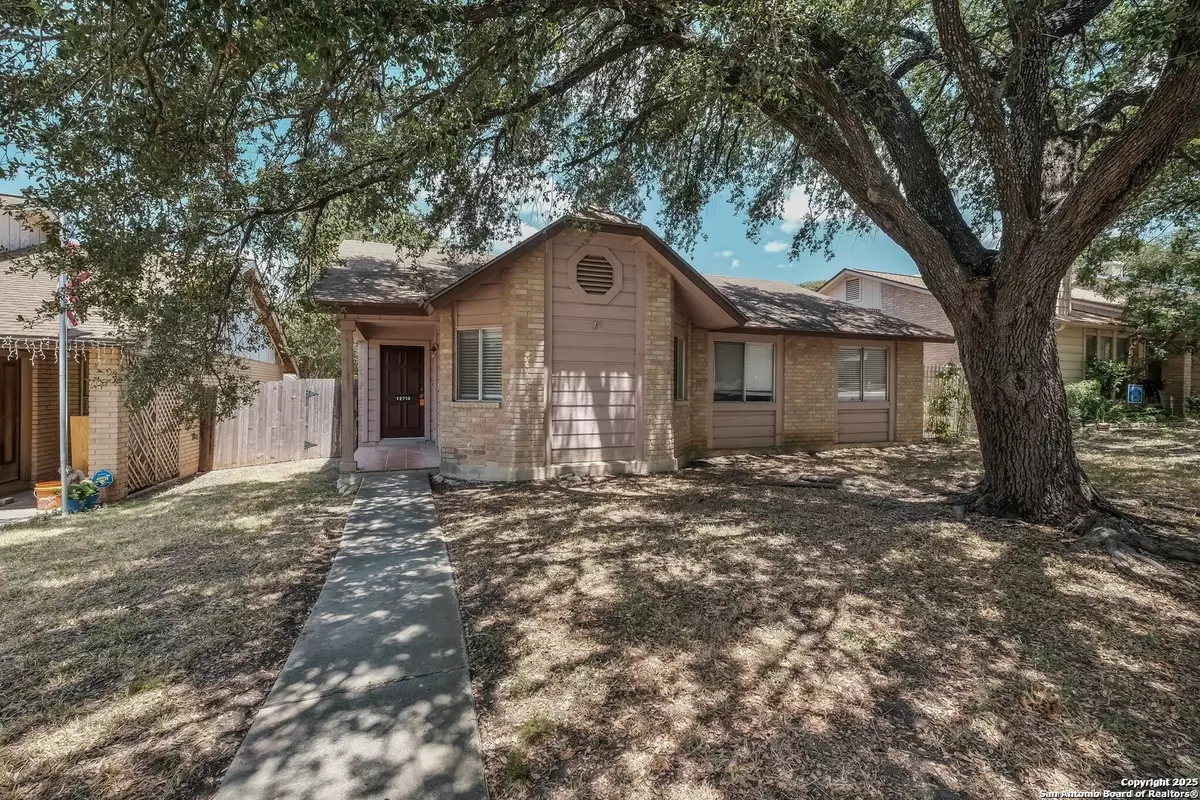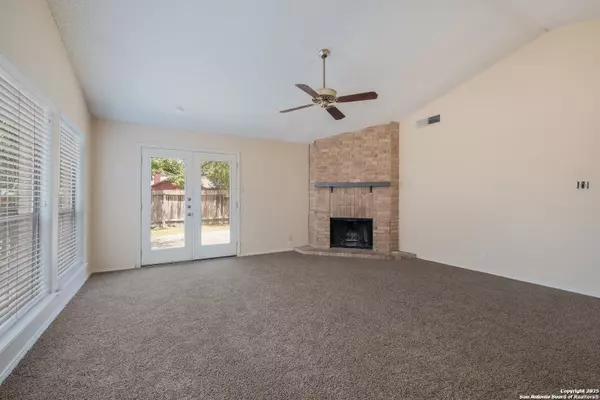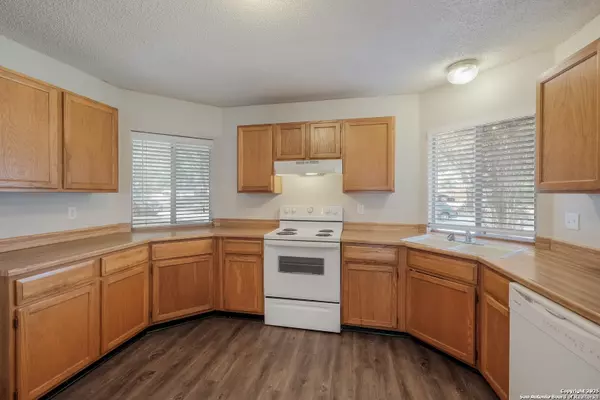3 Beds
2 Baths
1,514 SqFt
3 Beds
2 Baths
1,514 SqFt
Key Details
Property Type Single Family Home, Other Rentals
Sub Type Residential Rental
Listing Status Active
Purchase Type For Rent
Square Footage 1,514 sqft
Subdivision Northern Hills
MLS Listing ID 1839806
Style One Story
Bedrooms 3
Full Baths 2
Year Built 1983
Lot Size 5,619 Sqft
Property Description
Location
State TX
County Bexar
Area 1500
Rooms
Master Bathroom Tub/Shower Separate, Single Vanity
Master Bedroom Main Level 14X15 Outside Access, Walk-In Closet, Full Bath
Bedroom 2 Main Level 12X10
Bedroom 3 Main Level 12X10
Living Room Main Level 17X18
Dining Room Main Level 8X15
Kitchen Main Level 8X9
Interior
Heating Central
Cooling One Central
Flooring Carpeting
Fireplaces Type Not Applicable
Inclusions Ceiling Fans, Washer Connection, Dryer Connection, Stove/Range, Dishwasher, Ice Maker Connection, Smoke Alarm, Gas Water Heater
Exterior
Exterior Feature Brick, Wood, Siding
Parking Features Two Car Garage
Fence Deck/Balcony, Privacy Fence
Pool None
Roof Type Composition
Building
Lot Description Level
Foundation Slab
Sewer City
Water Water System, City
Schools
Elementary Schools Northern Hills
Middle Schools Driscoll
High Schools Madison
School District North East I.S.D
Others
Pets Allowed Negotiable
Miscellaneous Broker-Manager
Find out why customers are choosing LPT Realty to meet their real estate needs






