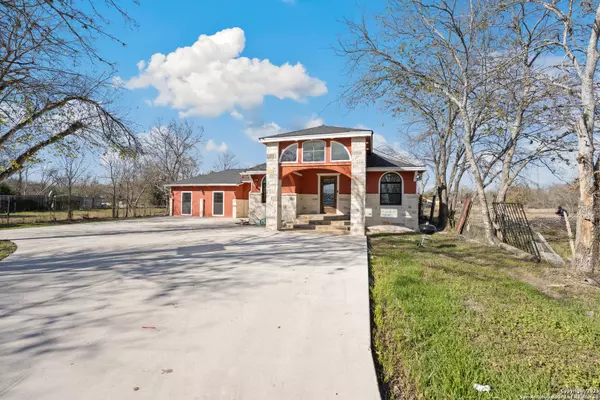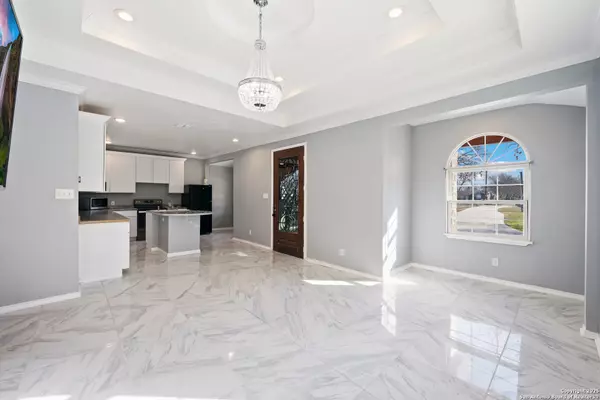2 Beds
1 Bath
1,076 SqFt
2 Beds
1 Bath
1,076 SqFt
Key Details
Property Type Single Family Home
Sub Type Single Residential
Listing Status Active
Purchase Type For Sale
Square Footage 1,076 sqft
Price per Sqft $223
Subdivision Los Jardines
MLS Listing ID 1835431
Style One Story
Bedrooms 2
Full Baths 1
Construction Status Pre-Owned
Year Built 2019
Annual Tax Amount $5,759
Tax Year 2024
Lot Size 0.620 Acres
Property Description
Location
State TX
County Bexar
Area 0700
Direction SW
Rooms
Master Bedroom Main Level 12X12 DownStairs, Ceiling Fan
Bedroom 2 Main Level 10X10
Living Room Main Level 10X12
Dining Room Main Level 10X10
Kitchen Main Level 14X7
Interior
Heating Central
Cooling One Central
Flooring Ceramic Tile
Inclusions Ceiling Fans, Chandelier, Microwave Oven, Stove/Range, Refrigerator
Heat Source Electric
Exterior
Exterior Feature Wrought Iron Fence, Storage Building/Shed, Additional Dwelling
Parking Features Converted Garage
Pool None
Amenities Available None
Roof Type Composition
Private Pool N
Building
Lot Description 1/2-1 Acre
Faces East
Foundation Slab
Sewer Sewer System
Construction Status Pre-Owned
Schools
Elementary Schools Stafford
Middle Schools Wrenn
High Schools Memorial
School District Edgewood I.S.D
Others
Miscellaneous Virtual Tour
Acceptable Financing Conventional, FHA, VA, Cash
Listing Terms Conventional, FHA, VA, Cash
Find out why customers are choosing LPT Realty to meet their real estate needs






