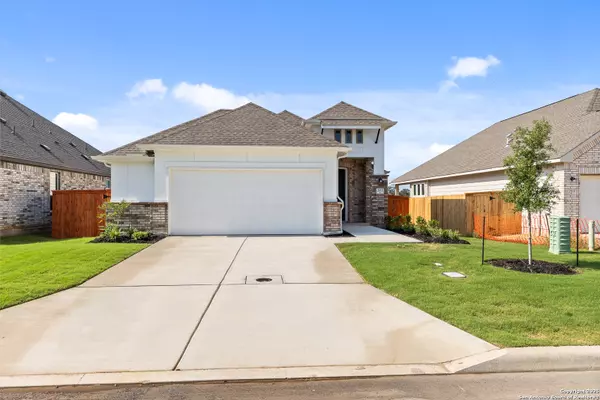4 Beds
3 Baths
2,119 SqFt
4 Beds
3 Baths
2,119 SqFt
Key Details
Property Type Single Family Home
Sub Type Single Residential
Listing Status Active
Purchase Type For Sale
Square Footage 2,119 sqft
Price per Sqft $176
Subdivision Megan'S Landing
MLS Listing ID 1832693
Style Two Story,Traditional
Bedrooms 4
Full Baths 3
Construction Status New
HOA Fees $850/ann
HOA Y/N Yes
Year Built 2024
Annual Tax Amount $2
Tax Year 2024
Lot Size 6,534 Sqft
Lot Dimensions 54x120
Property Sub-Type Single Residential
Property Description
Location
State TX
County Medina
Area 0104
Direction W
Rooms
Master Bathroom Main Level 9X10 Tub/Shower Separate, Double Vanity
Master Bedroom Main Level 13X14 Split, DownStairs, Walk-In Closet, Ceiling Fan, Full Bath
Bedroom 2 Main Level 10X10
Bedroom 3 Main Level 10X10
Bedroom 4 2nd Level 10X11
Dining Room Main Level 10X14
Kitchen Main Level 12X10
Family Room Main Level 14X17
Interior
Heating Central, 1 Unit
Cooling One Central
Flooring Carpeting, Ceramic Tile
Inclusions Ceiling Fans, Washer Connection, Dryer Connection, Cook Top, Built-In Oven, Microwave Oven, Disposal, Dishwasher, Smoke Alarm, Electric Water Heater, Garage Door Opener, Plumb for Water Softener, Smooth Cooktop
Heat Source Electric
Exterior
Exterior Feature Covered Patio, Privacy Fence, Sprinkler System, Double Pane Windows
Parking Features Two Car Garage
Pool None
Amenities Available None
Roof Type Composition
Private Pool N
Building
Lot Description On Greenbelt, Level
Faces West
Foundation Slab
Sewer City
Water City
Construction Status New
Schools
Elementary Schools Castroville Elementary
Middle Schools Medina Valley
High Schools Medina Valley
School District Medina Valley I.S.D.
Others
Miscellaneous Builder 10-Year Warranty,Taxes Not Assessed,Under Construction
Acceptable Financing Conventional, FHA, VA, Buydown, TX Vet, Cash
Listing Terms Conventional, FHA, VA, Buydown, TX Vet, Cash
Find out why customers are choosing LPT Realty to meet their real estate needs






