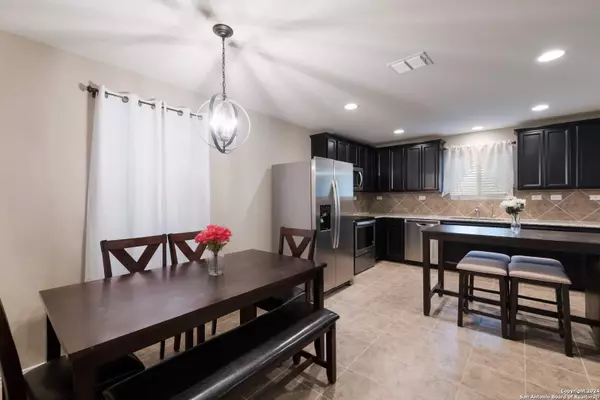3 Beds
3 Baths
1,617 SqFt
3 Beds
3 Baths
1,617 SqFt
Key Details
Property Type Single Family Home
Sub Type Single Residential
Listing Status Active
Purchase Type For Sale
Square Footage 1,617 sqft
Price per Sqft $184
Subdivision Silver Canyon
MLS Listing ID 1832511
Style Two Story
Bedrooms 3
Full Baths 2
Half Baths 1
Construction Status Pre-Owned
HOA Fees $220/ann
Year Built 2018
Annual Tax Amount $4,946
Tax Year 2024
Lot Size 4,791 Sqft
Lot Dimensions 40' x 120'
Property Description
Location
State TX
County Bexar
Area 0105
Rooms
Master Bathroom 2nd Level 10X6 Tub/Shower Combo
Master Bedroom 2nd Level 15X10 Upstairs
Bedroom 2 2nd Level 15X10
Bedroom 3 2nd Level 15X10
Living Room Main Level 33X20
Kitchen Main Level 15X15
Interior
Heating Central
Cooling One Central
Flooring Carpeting, Ceramic Tile
Inclusions Ceiling Fans
Heat Source Electric
Exterior
Exterior Feature Patio Slab, Covered Patio, Deck/Balcony, Privacy Fence, Solar Screens, Storage Building/Shed, Gazebo, Other - See Remarks
Parking Features Two Car Garage
Pool None
Amenities Available Park/Playground, Jogging Trails, Sports Court, Basketball Court
Roof Type Composition
Private Pool N
Building
Foundation Slab
Sewer City
Water City
Construction Status Pre-Owned
Schools
Elementary Schools Tomlinson Elementary
Middle Schools Folks
High Schools Sotomayor High School
School District Northside
Others
Acceptable Financing Conventional, FHA, VA, Cash
Listing Terms Conventional, FHA, VA, Cash
Find out why customers are choosing LPT Realty to meet their real estate needs






