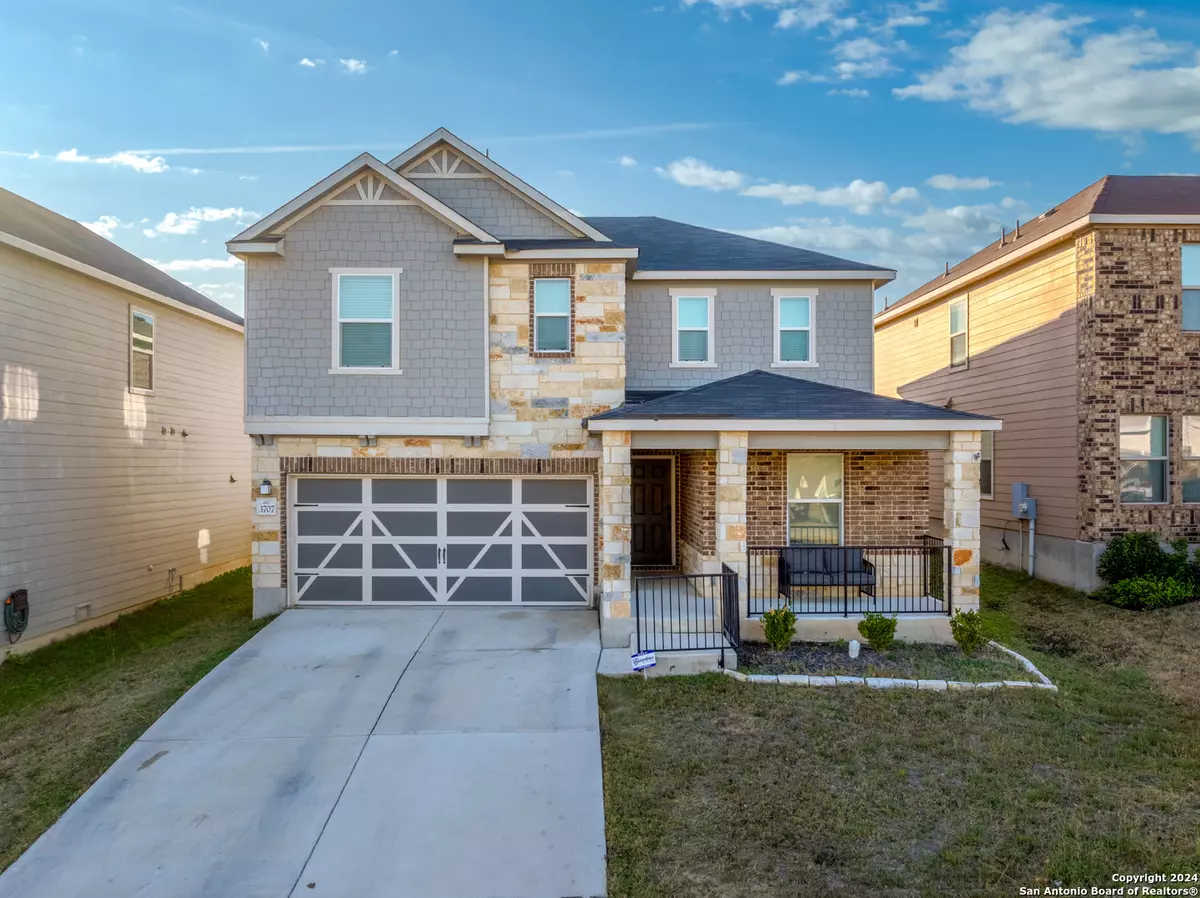3 Beds
3 Baths
2,347 SqFt
3 Beds
3 Baths
2,347 SqFt
Key Details
Property Type Single Family Home
Sub Type Single Residential
Listing Status Active
Purchase Type For Sale
Square Footage 2,347 sqft
Price per Sqft $131
Subdivision Champions Landing
MLS Listing ID 1831254
Style Two Story
Bedrooms 3
Full Baths 2
Half Baths 1
Construction Status Pre-Owned
HOA Fees $90/qua
Year Built 2020
Annual Tax Amount $529,182
Tax Year 2024
Lot Size 5,401 Sqft
Property Description
Location
State TX
County Bexar
Area 0101
Rooms
Master Bathroom 2nd Level 999X999 Shower Only
Master Bedroom 2nd Level 123X123 Upstairs
Bedroom 2 2nd Level 999X999
Bedroom 3 2nd Level 999X999
Living Room Main Level 528X528
Kitchen Main Level 528X528
Interior
Heating Central
Cooling One Central
Flooring Ceramic Tile
Inclusions Ceiling Fans, Washer Connection, Dryer Connection, Stove/Range, Disposal, Dishwasher, Smoke Alarm, Custom Cabinets, City Garbage service
Heat Source Electric
Exterior
Parking Features Two Car Garage
Pool None
Amenities Available Park/Playground, Jogging Trails, Bike Trails
Roof Type Composition,Other
Private Pool N
Building
Foundation Slab
Water Water System
Construction Status Pre-Owned
Schools
Elementary Schools Medina Valley
Middle Schools Medina Valley
High Schools Medina Valley
School District Medina Valley I.S.D.
Others
Acceptable Financing Conventional, FHA, VA, Cash
Listing Terms Conventional, FHA, VA, Cash
Find out why customers are choosing LPT Realty to meet their real estate needs






