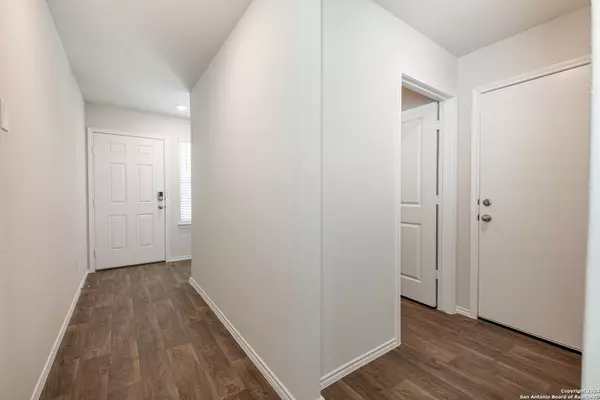3 Beds
2 Baths
1,535 SqFt
3 Beds
2 Baths
1,535 SqFt
Key Details
Property Type Single Family Home, Other Rentals
Sub Type Residential Rental
Listing Status Active
Purchase Type For Rent
Square Footage 1,535 sqft
Subdivision Riverstone-Ut
MLS Listing ID 1830718
Style One Story
Bedrooms 3
Full Baths 2
Year Built 2024
Property Description
Location
State TX
County Bexar
Area 0102
Rooms
Master Bathroom Main Level 10X9 Shower Only, Double Vanity
Master Bedroom Main Level 14X12 Split, DownStairs, Walk-In Closet, Full Bath
Bedroom 2 Main Level 12X11
Bedroom 3 Main Level 11X10
Living Room Main Level 15X14
Dining Room Main Level 14X10
Kitchen Main Level 13X12
Interior
Heating Central
Cooling One Central
Flooring Carpeting, Ceramic Tile, Vinyl
Fireplaces Type Not Applicable
Inclusions Ceiling Fans, Washer Connection, Dryer Connection, Self-Cleaning Oven, Microwave Oven, Stove/Range, Gas Cooking, Refrigerator, Disposal, Dishwasher, Ice Maker Connection, Vent Fan, Pre-Wired for Security, Gas Water Heater, Garage Door Opener, Custom Cabinets
Exterior
Exterior Feature Brick, 4 Sides Masonry, Cement Fiber
Parking Features Two Car Garage, Attached
Fence Patio Slab, Covered Patio, Privacy Fence, Sprinkler System, Mature Trees
Pool None
Roof Type Composition
Building
Lot Description Irregular
Foundation Slab
Sewer Sewer System
Water Water System
Schools
Elementary Schools Chumbley Elementary
Middle Schools Bernal
High Schools Harlan Hs
School District Northside
Others
Pets Allowed Yes
Miscellaneous Broker-Manager
Find out why customers are choosing LPT Realty to meet their real estate needs






