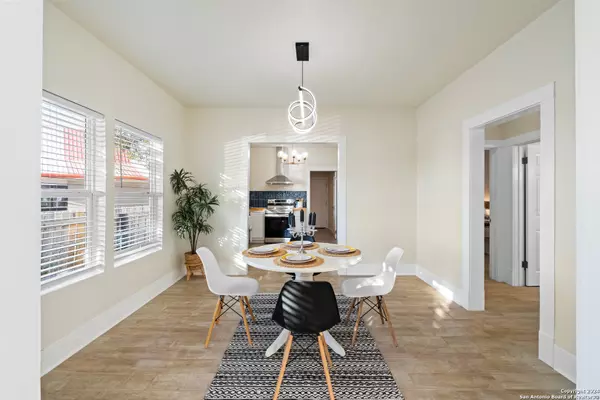2 Beds
2 Baths
1,076 SqFt
2 Beds
2 Baths
1,076 SqFt
Key Details
Property Type Single Family Home
Sub Type Single Residential
Listing Status Active
Purchase Type For Sale
Square Footage 1,076 sqft
Price per Sqft $232
Subdivision Roosevelt Mhp
MLS Listing ID 1828848
Style One Story,Historic/Older
Bedrooms 2
Full Baths 2
Construction Status Pre-Owned
Year Built 1930
Annual Tax Amount $4,109
Tax Year 2024
Lot Size 5,793 Sqft
Property Description
Location
State TX
County Bexar
Area 1900
Rooms
Master Bathroom Main Level 12X10 Tub/Shower Combo, Single Vanity
Master Bedroom Main Level 12X12 Ceiling Fan, Full Bath
Bedroom 2 Main Level 12X12
Living Room Main Level 12X12
Dining Room Main Level 12X11
Kitchen Main Level 11X12
Interior
Heating Central
Cooling One Central
Flooring Ceramic Tile
Inclusions Ceiling Fans, Washer Connection, Dryer Connection, Stove/Range, Dishwasher
Heat Source Electric
Exterior
Exterior Feature Deck/Balcony, Privacy Fence, Chain Link Fence, Mature Trees
Parking Features Side Entry, Oversized
Pool None
Amenities Available Other - See Remarks
Roof Type Composition
Private Pool N
Building
Sewer City
Water City
Construction Status Pre-Owned
Schools
Elementary Schools Riverside Park
Middle Schools Poe
High Schools Brackenridge
School District San Antonio I.S.D.
Others
Acceptable Financing Conventional, FHA, VA, Cash, USDA
Listing Terms Conventional, FHA, VA, Cash, USDA
Find out why customers are choosing LPT Realty to meet their real estate needs






