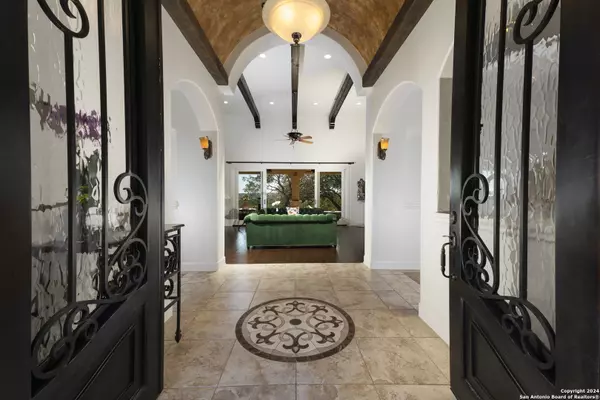5 Beds
5 Baths
5,332 SqFt
5 Beds
5 Baths
5,332 SqFt
Key Details
Property Type Single Family Home
Sub Type Single Residential
Listing Status Contingent
Purchase Type For Sale
Square Footage 5,332 sqft
Price per Sqft $375
Subdivision Cordillera Ranch
MLS Listing ID 1823009
Style One Story
Bedrooms 5
Full Baths 4
Half Baths 1
Construction Status Pre-Owned
HOA Fees $1,900/ann
Year Built 2007
Annual Tax Amount $19,660
Tax Year 2024
Lot Size 3.890 Acres
Property Description
Location
State TX
County Kendall
Area 2506
Rooms
Master Bathroom Main Level 18X16 Tub/Shower Separate, Separate Vanity, Double Vanity, Tub has Whirlpool
Master Bedroom Main Level 21X16 Split, DownStairs, Outside Access, Walk-In Closet, Full Bath
Bedroom 2 Main Level 13X14
Bedroom 3 Main Level 14X13
Bedroom 4 Main Level 17X18
Bedroom 5 Main Level 16X16
Living Room Main Level 18X22
Dining Room Main Level 18X15
Kitchen Main Level 18X20
Study/Office Room Main Level 12X13
Interior
Heating Central, 3+ Units
Cooling Three+ Central
Flooring Carpeting, Ceramic Tile, Wood, Laminate
Inclusions Ceiling Fans, Washer Connection, Dryer Connection, Built-In Oven, Microwave Oven, Gas Cooking, Disposal, Dishwasher, Ice Maker Connection, Wet Bar, Smoke Alarm, Security System (Owned), Pre-Wired for Security, Electric Water Heater, Garage Door Opener, In Wall Pest Control, Plumb for Water Softener, Solid Counter Tops, Custom Cabinets, Carbon Monoxide Detector, 2+ Water Heater Units, Private Garbage Service
Heat Source Electric
Exterior
Exterior Feature Patio Slab, Covered Patio, Bar-B-Que Pit/Grill, Gas Grill, Sprinkler System, Double Pane Windows, Storage Building/Shed, Has Gutters, Special Yard Lighting, Mature Trees, Wire Fence, Ranch Fence
Parking Features Three Car Garage, Attached, Side Entry, Oversized
Pool In Ground Pool, AdjoiningPool/Spa, Pool is Heated, Pools Sweep
Amenities Available Controlled Access, Waterfront Access, Pool, Tennis, Golf Course, Clubhouse, Park/Playground, Jogging Trails, Sports Court, Bike Trails, BBQ/Grill, Basketball Court, Volleyball Court, Lake/River Park, Bridle Path, Guarded Access
Roof Type Tile
Private Pool Y
Building
Lot Description On Greenbelt, Bluff View, County VIew, 2 - 5 Acres, Wooded, Mature Trees (ext feat), Secluded, Gently Rolling, Level, Xeriscaped
Foundation Slab
Sewer Septic, Aerobic Septic
Water Private Well
Construction Status Pre-Owned
Schools
Elementary Schools Fair Oaks Ranch
Middle Schools Boerne Middle S
High Schools Boerne
School District Boerne
Others
Acceptable Financing Conventional, FHA, VA, Cash
Listing Terms Conventional, FHA, VA, Cash
Find out why customers are choosing LPT Realty to meet their real estate needs






