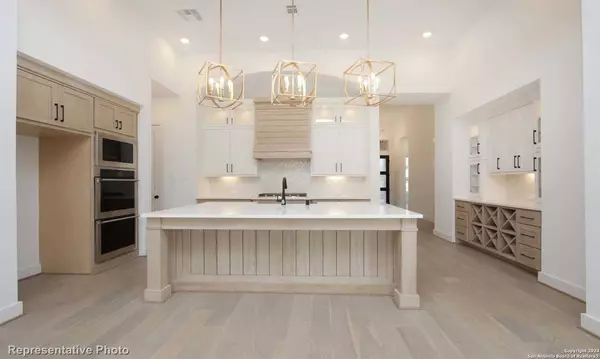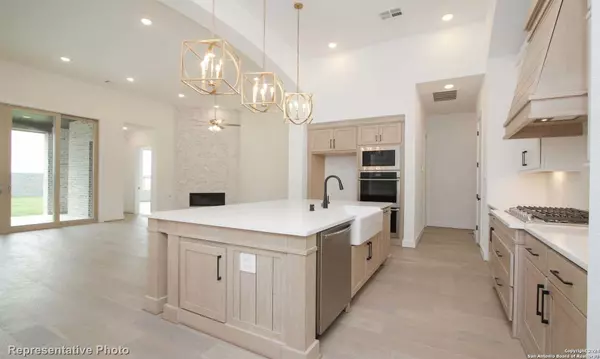4 Beds
4 Baths
2,877 SqFt
4 Beds
4 Baths
2,877 SqFt
Key Details
Property Type Single Family Home
Sub Type Single Residential
Listing Status Active
Purchase Type For Sale
Square Footage 2,877 sqft
Price per Sqft $248
Subdivision Mayfair: 60Ft. Lots
MLS Listing ID 1820432
Style Tudor
Bedrooms 4
Full Baths 3
Half Baths 1
Construction Status New
HOA Fees $400/ann
Year Built 2024
Annual Tax Amount $2
Tax Year 2024
Lot Size 7,623 Sqft
Property Description
Location
State TX
County Comal
Area 2707
Rooms
Master Bathroom Main Level 14X10 Double Vanity, Garden Tub
Master Bedroom Main Level 19X17 DownStairs, Full Bath, Walk-In Closet
Bedroom 2 Main Level 12X10
Bedroom 3 Main Level 10X12
Bedroom 4 Main Level 10X12
Dining Room Main Level 1X1
Kitchen Main Level 11X12
Family Room Main Level 17X15
Interior
Heating Central
Cooling One Central
Flooring Carpeting, Ceramic Tile
Inclusions Carbon Monoxide Detector, Ceiling Fans, Dishwasher, Disposal, Plumb for Water Softener
Heat Source Natural Gas
Exterior
Parking Features Attached, Tandem, Three Car Garage
Pool None
Amenities Available BBQ/Grill, Bike Trails, Jogging Trails, Park/Playground, Pool, Sports Court
Roof Type Composition
Private Pool N
Building
Foundation Slab
Sewer City
Water City
Construction Status New
Schools
Elementary Schools Freiheit
Middle Schools Canyon
High Schools Canyon
School District Comal
Others
Miscellaneous Under Construction
Acceptable Financing Cash, Conventional, FHA, TX Vet, VA
Listing Terms Cash, Conventional, FHA, TX Vet, VA
Find out why customers are choosing LPT Realty to meet their real estate needs






