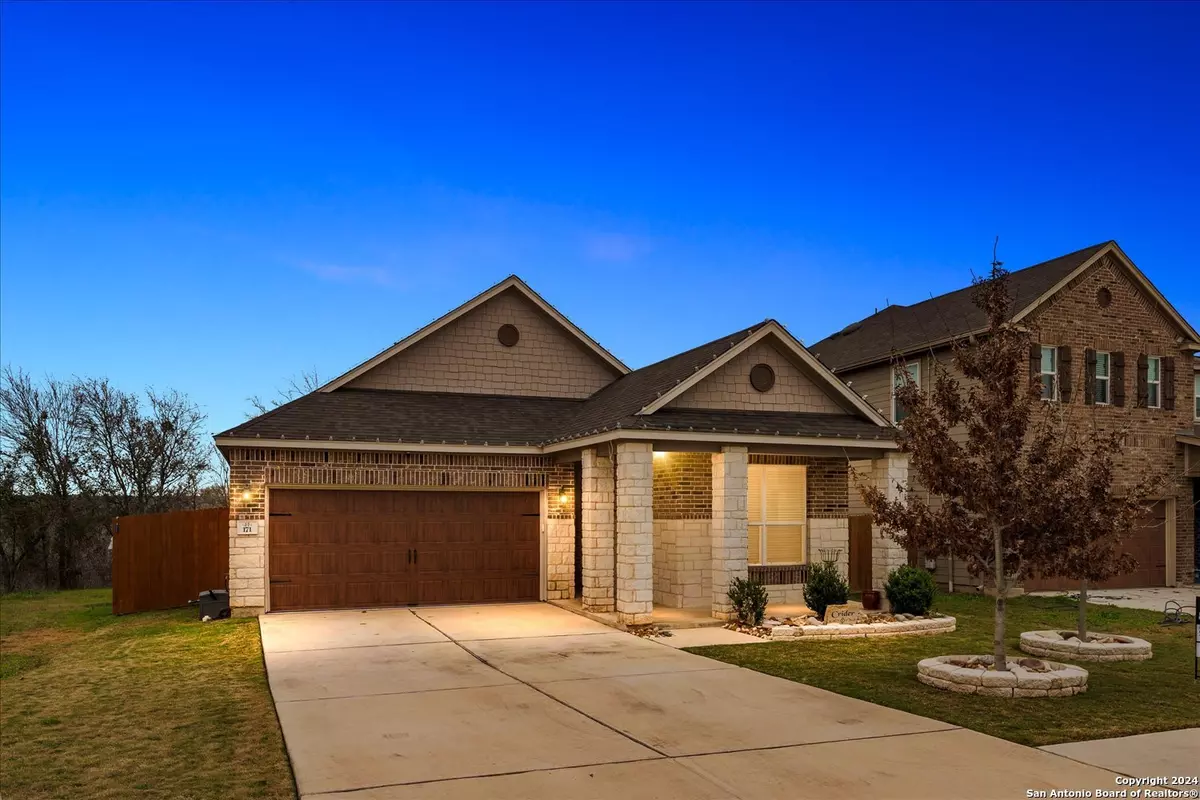
3 Beds
2 Baths
1,642 SqFt
3 Beds
2 Baths
1,642 SqFt
Key Details
Property Type Single Family Home
Sub Type Single Residential
Listing Status Active
Purchase Type For Sale
Square Footage 1,642 sqft
Price per Sqft $182
Subdivision Grist Mill Highlands
MLS Listing ID 1812167
Style One Story
Bedrooms 3
Full Baths 2
Construction Status Pre-Owned
Year Built 2019
Annual Tax Amount $5,687
Tax Year 2024
Lot Size 6,708 Sqft
Property Description
Location
State TX
County Hays
Area 3100
Rooms
Master Bathroom Main Level 10X6 Tub/Shower Separate
Master Bedroom Main Level 15X15 Split
Bedroom 2 Main Level 11X12
Bedroom 3 Main Level 11X12
Living Room Main Level 14X12
Kitchen Main Level 12X9
Interior
Heating Central
Cooling One Central
Flooring Carpeting, Laminate
Inclusions Ceiling Fans
Heat Source Electric
Exterior
Garage Two Car Garage
Pool None
Amenities Available Park/Playground
Roof Type Composition
Private Pool N
Building
Faces South
Foundation Slab
Sewer City
Water City
Construction Status Pre-Owned
Schools
Elementary Schools Not Applicable
Middle Schools Not Applicable
High Schools Not Applicable
School District Hays I.S.D.
Others
Acceptable Financing Conventional, FHA, VA, Cash
Listing Terms Conventional, FHA, VA, Cash

Find out why customers are choosing LPT Realty to meet their real estate needs






