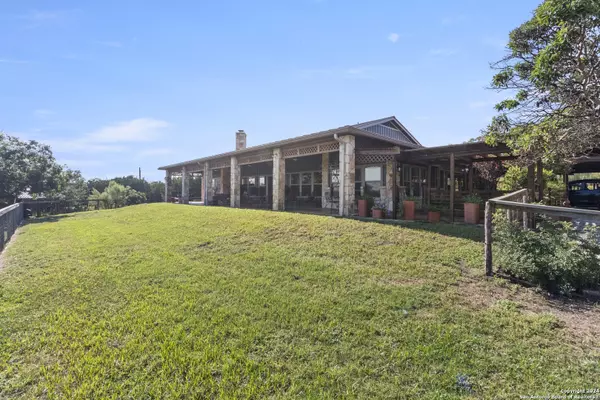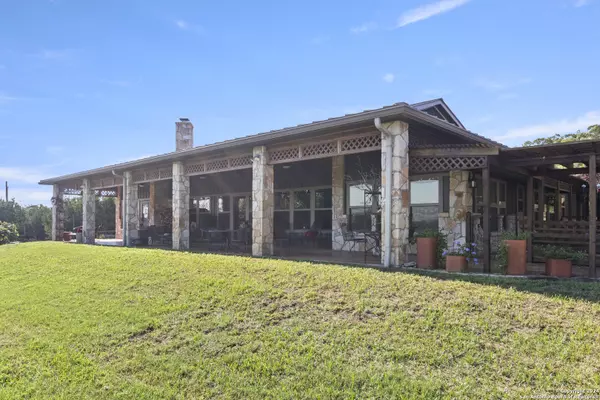4 Beds
4 Baths
3,714 SqFt
4 Beds
4 Baths
3,714 SqFt
Key Details
Property Type Single Family Home
Sub Type Single Residential
Listing Status Active
Purchase Type For Sale
Square Footage 3,714 sqft
Price per Sqft $323
Subdivision Medina Springs
MLS Listing ID 1810275
Style One Story,Ranch,Texas Hill Country
Bedrooms 4
Full Baths 3
Half Baths 1
Construction Status Pre-Owned
HOA Fees $360/ann
Year Built 2009
Annual Tax Amount $15,650
Tax Year 2024
Lot Size 16.700 Acres
Property Description
Location
State TX
County Bandera
Area 2400
Rooms
Master Bathroom Main Level 16X13 Tub/Shower Separate, Double Vanity
Master Bedroom Main Level 20X13 Outside Access, Walk-In Closet, Ceiling Fan, Full Bath
Bedroom 2 Main Level 14X12
Bedroom 3 Main Level 12X13
Bedroom 4 Main Level 12X12
Living Room Main Level 29X19
Dining Room Main Level 17X14
Kitchen Main Level 17X15
Interior
Heating Central, Zoned, 1 Unit
Cooling One Central, Zoned
Flooring Stained Concrete
Inclusions Ceiling Fans, Washer Connection, Dryer Connection, Cook Top, Gas Cooking, Dishwasher, Water Softener (Leased), Solid Counter Tops, Double Ovens, Custom Cabinets, Propane Water Heater
Heat Source Electric
Exterior
Exterior Feature Covered Patio, Sprinkler System, Double Pane Windows, Storage Building/Shed, Detached Quarters, Workshop
Parking Features One Car Garage, Detached
Pool None
Amenities Available Controlled Access, Waterfront Access, Lake/River Park
Roof Type Metal
Private Pool N
Building
Lot Description County VIew, Horses Allowed, 15 Acres Plus, Partially Wooded, Mature Trees (ext feat), Secluded, Sloping, Level, Water Access
Foundation Slab
Sewer Septic
Water Private Well
Construction Status Pre-Owned
Schools
Elementary Schools Medina
Middle Schools Medina
High Schools Medina
School District Medina Isd
Others
Miscellaneous No City Tax
Acceptable Financing Conventional, Cash
Listing Terms Conventional, Cash
Find out why customers are choosing LPT Realty to meet their real estate needs






