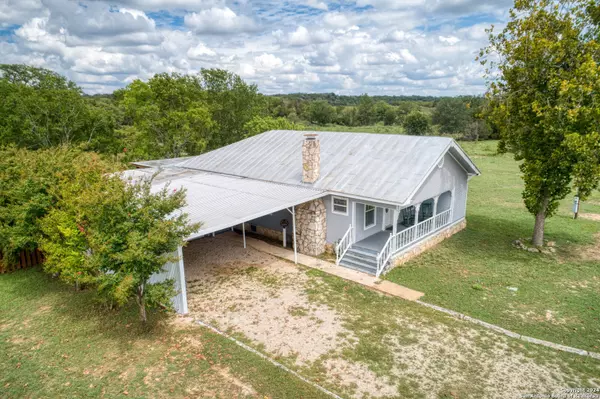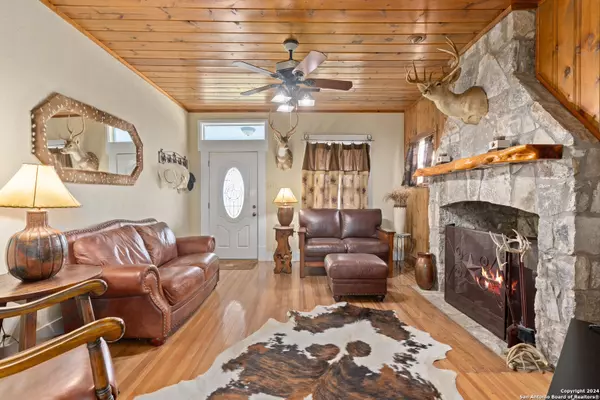3 Beds
2 Baths
1,414 SqFt
3 Beds
2 Baths
1,414 SqFt
Key Details
Property Type Single Family Home
Sub Type Single Residential
Listing Status Contingent
Purchase Type For Sale
Square Footage 1,414 sqft
Price per Sqft $205
Subdivision Enchanted River Estates
MLS Listing ID 1807689
Style One Story,Historic/Older,Texas Hill Country
Bedrooms 3
Full Baths 2
Construction Status Pre-Owned
HOA Fees $305/ann
HOA Y/N Yes
Annual Tax Amount $5,009
Tax Year 2024
Lot Size 0.690 Acres
Property Sub-Type Single Residential
Property Description
Location
State TX
County Bandera
Area 2400
Rooms
Master Bathroom Main Level 8X9 Tub/Shower Combo, Double Vanity
Master Bedroom Main Level 11X13 DownStairs
Bedroom 2 Main Level 11X13
Bedroom 3 Main Level 13X13
Living Room Main Level 15X15
Dining Room Main Level 15X13
Kitchen Main Level 10X13
Interior
Heating Central
Cooling One Central
Flooring Wood
Inclusions Ceiling Fans, Washer Connection, Dryer Connection, Stove/Range, Refrigerator
Heat Source Electric
Exterior
Parking Features None/Not Applicable
Pool None
Amenities Available Controlled Access, Waterfront Access
Roof Type Metal
Private Pool N
Building
Lot Description County VIew
Sewer Septic
Water Water System
Construction Status Pre-Owned
Schools
Elementary Schools Alkek
Middle Schools Bandera
High Schools Bandera
School District Bandera Isd
Others
Acceptable Financing Conventional, FHA, VA
Listing Terms Conventional, FHA, VA
Find out why customers are choosing LPT Realty to meet their real estate needs






