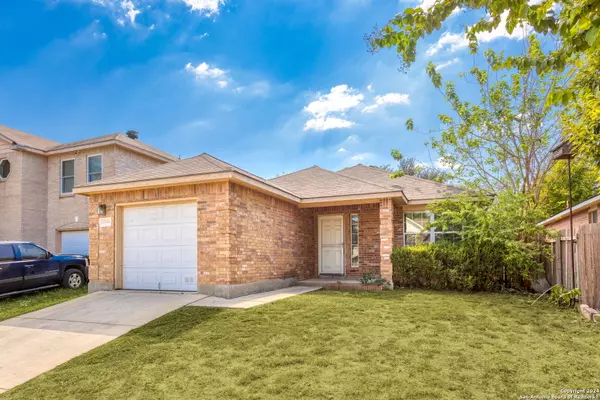3 Beds
2 Baths
1,302 SqFt
3 Beds
2 Baths
1,302 SqFt
Key Details
Property Type Single Family Home, Other Rentals
Sub Type Residential Rental
Listing Status Back on Market
Purchase Type For Rent
Square Footage 1,302 sqft
Subdivision Shaenfield Place
MLS Listing ID 1807378
Style One Story
Bedrooms 3
Full Baths 2
Year Built 2003
Lot Size 4,791 Sqft
Property Description
Location
State TX
County Bexar
Area 0103
Rooms
Master Bathroom Main Level 5X11 Tub/Shower Combo, Single Vanity
Master Bedroom Main Level 13X12 DownStairs, Walk-In Closet, Ceiling Fan, Full Bath
Bedroom 2 Main Level 10X10
Bedroom 3 Main Level 10X10
Living Room Main Level 17X16
Dining Room Main Level 13X11
Kitchen Main Level 14X12
Interior
Heating Central
Cooling One Central
Flooring Carpeting
Fireplaces Type Not Applicable
Inclusions Ceiling Fans, Washer Connection, Dryer Connection, Microwave Oven, Stove/Range, Disposal, Dishwasher, Ice Maker Connection, Vent Fan, Smoke Alarm, Security System (Owned), Pre-Wired for Security
Exterior
Exterior Feature Brick, 4 Sides Masonry
Parking Features One Car Garage
Fence Double Pane Windows
Pool None
Roof Type Composition
Building
Foundation Slab
Sewer Sewer System
Water Water System
Schools
Elementary Schools Call District
Middle Schools Jefferson Jr High
High Schools Taft
School District Northside
Others
Pets Allowed Yes
Miscellaneous Broker-Manager
Find out why customers are choosing LPT Realty to meet their real estate needs






