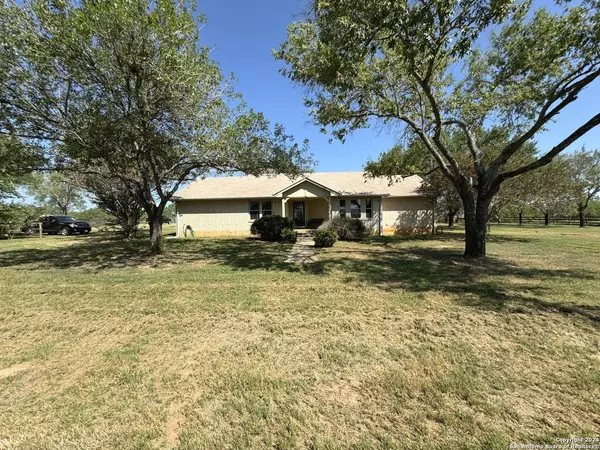
4 Beds
3 Baths
3,100 SqFt
4 Beds
3 Baths
3,100 SqFt
Key Details
Property Type Single Family Home
Sub Type Single Residential
Listing Status Active
Purchase Type For Sale
Square Footage 3,100 sqft
Price per Sqft $180
Subdivision J Gomez Sur
MLS Listing ID 1803476
Style One Story,Traditional
Bedrooms 4
Full Baths 3
Construction Status Pre-Owned
Year Built 1994
Annual Tax Amount $7,291
Tax Year 2023
Lot Size 3.000 Acres
Property Description
Location
State TX
County Wilson
Area 2800
Rooms
Master Bathroom Main Level 8X9 Tub/Shower Combo, Double Vanity
Master Bedroom Main Level 14X13 Dual Primaries
Bedroom 2 Main Level 11X10
Bedroom 3 Main Level 11X10
Dining Room Main Level 14X18
Kitchen Main Level 16X8
Family Room Main Level 22X14
Interior
Heating Central
Cooling One Central
Flooring Ceramic Tile
Inclusions Ceiling Fans, Washer Connection, Dryer Connection, Washer, Dryer, Stove/Range, Refrigerator, Dishwasher, Electric Water Heater, Private Garbage Service
Heat Source Electric, Other
Exterior
Exterior Feature Mature Trees, Additional Dwelling, Workshop, Glassed in Porch
Garage Two Car Garage, Detached, Side Entry
Pool In Ground Pool
Amenities Available None
Waterfront No
Roof Type Composition
Private Pool Y
Building
Lot Description County VIew, Horses Allowed, 2 - 5 Acres, Mature Trees (ext feat), Level
Foundation Slab
Sewer Septic
Construction Status Pre-Owned
Schools
Elementary Schools Stockdale
Middle Schools Stockdale
High Schools Stockdale
School District Stockdale Isd
Others
Acceptable Financing Conventional, FHA, VA, TX Vet, Cash
Listing Terms Conventional, FHA, VA, TX Vet, Cash

Find out why customers are choosing LPT Realty to meet their real estate needs






