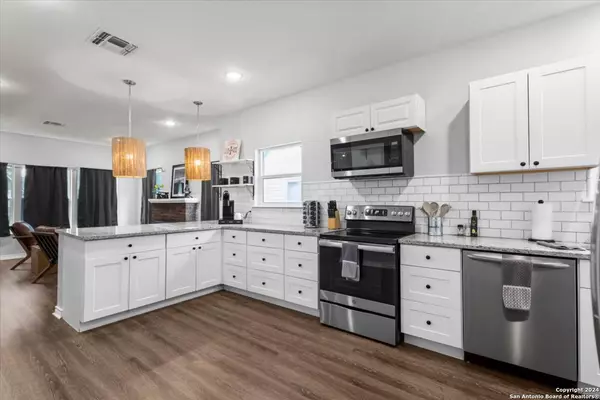4 Beds
3 Baths
3,315 SqFt
4 Beds
3 Baths
3,315 SqFt
Key Details
Property Type Single Family Home
Sub Type Single Residential
Listing Status Pending
Purchase Type For Sale
Square Footage 3,315 sqft
Price per Sqft $134
Subdivision Highland Park
MLS Listing ID 1801528
Style Two Story
Bedrooms 4
Full Baths 2
Half Baths 1
Construction Status Pre-Owned
Year Built 1930
Annual Tax Amount $1,031
Tax Year 2023
Lot Size 0.263 Acres
Lot Dimensions 76 X 154
Property Description
Location
State TX
County Bexar
Area 1900
Rooms
Master Bathroom Main Level 8X9 Shower Only, Single Vanity
Master Bedroom Main Level 12X15 DownStairs
Bedroom 2 2nd Level 15X10
Bedroom 3 2nd Level 10X15
Bedroom 4 2nd Level 10X12
Living Room Main Level 15X12
Dining Room Main Level 10X10
Kitchen Main Level 20X10
Family Room Main Level 20X30
Interior
Heating Central
Cooling Two Central
Flooring Carpeting, Vinyl
Inclusions Ceiling Fans, Washer Connection, Dryer Connection, Stove/Range
Heat Source Electric
Exterior
Exterior Feature Privacy Fence, Mature Trees
Parking Features None/Not Applicable
Pool In Ground Pool
Amenities Available None
Roof Type Composition,Heavy Composition
Private Pool Y
Building
Lot Description 1/4 - 1/2 Acre
Sewer Sewer System
Water Water System
Construction Status Pre-Owned
Schools
Elementary Schools Highland Park
Middle Schools Poe
High Schools Highlands
School District San Antonio I.S.D.
Others
Miscellaneous None/not applicable
Acceptable Financing Conventional, FHA, VA, TX Vet, Cash
Listing Terms Conventional, FHA, VA, TX Vet, Cash
Find out why customers are choosing LPT Realty to meet their real estate needs






