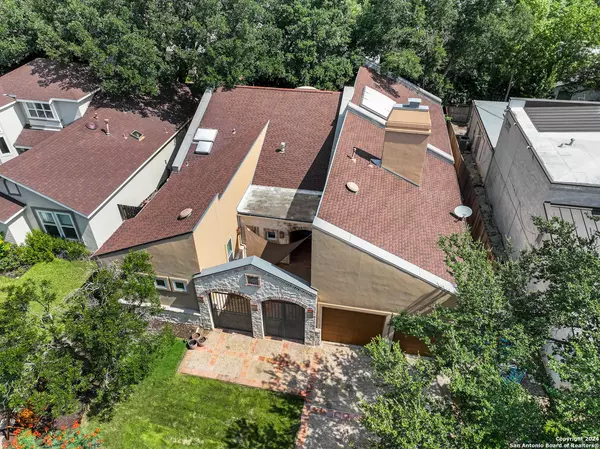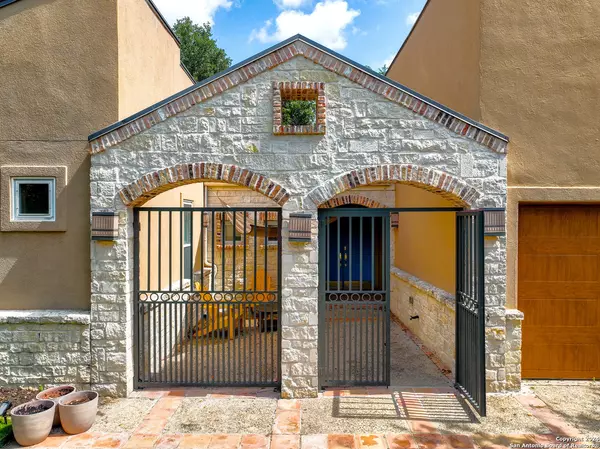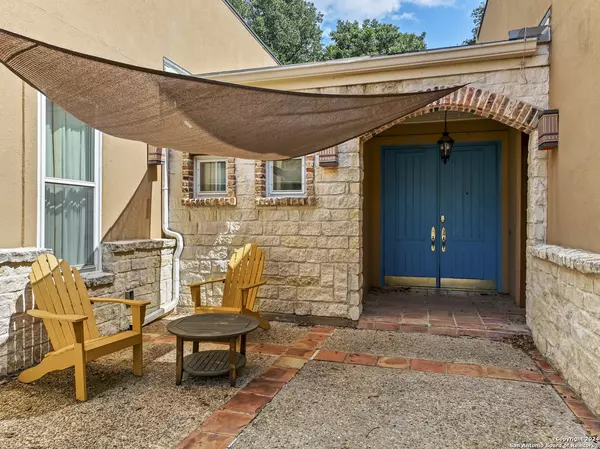4 Beds
3 Baths
4,352 SqFt
4 Beds
3 Baths
4,352 SqFt
Key Details
Property Type Single Family Home
Sub Type Single Residential
Listing Status Active
Purchase Type For Sale
Square Footage 4,352 sqft
Price per Sqft $252
Subdivision Northwood
MLS Listing ID 1773234
Style Two Story
Bedrooms 4
Full Baths 3
Construction Status Pre-Owned
Year Built 1983
Annual Tax Amount $17,830
Tax Year 2024
Lot Size 7,797 Sqft
Property Description
Location
State TX
County Bexar
Area 1300
Rooms
Master Bathroom Main Level 11X12 Tub/Shower Separate
Master Bedroom Main Level 15X18 DownStairs, Walk-In Closet, Multi-Closets, Ceiling Fan, Full Bath
Bedroom 2 Main Level 12X12
Bedroom 3 Main Level 12X12
Bedroom 4 2nd Level 12X10
Living Room Main Level 21X16
Dining Room Main Level 13X14
Kitchen Main Level 19X17
Family Room Main Level 21X16
Study/Office Room Main Level 7X9
Interior
Heating Central
Cooling Two Central
Flooring Carpeting, Saltillo Tile, Ceramic Tile, Wood
Inclusions Ceiling Fans, Chandelier, Washer Connection, Dryer Connection, Washer, Dryer, Cook Top, Built-In Oven, Microwave Oven, Refrigerator, Disposal, Dishwasher, Smoke Alarm, Electric Water Heater, Gas Water Heater, Solid Counter Tops, Double Ovens, City Garbage service
Heat Source Natural Gas
Exterior
Exterior Feature Covered Patio, Deck/Balcony, Privacy Fence, Sprinkler System, Partial Sprinkler System, Double Pane Windows, Has Gutters, Mature Trees
Parking Features Two Car Garage
Pool None
Amenities Available None
Roof Type Composition
Private Pool N
Building
Foundation Slab
Water Water System
Construction Status Pre-Owned
Schools
Elementary Schools Woodridge
Middle Schools Alamo Heights
High Schools Alamo Heights
School District Alamo Heights I.S.D.
Others
Acceptable Financing Conventional, FHA, VA, Cash
Listing Terms Conventional, FHA, VA, Cash
Find out why customers are choosing LPT Realty to meet their real estate needs






