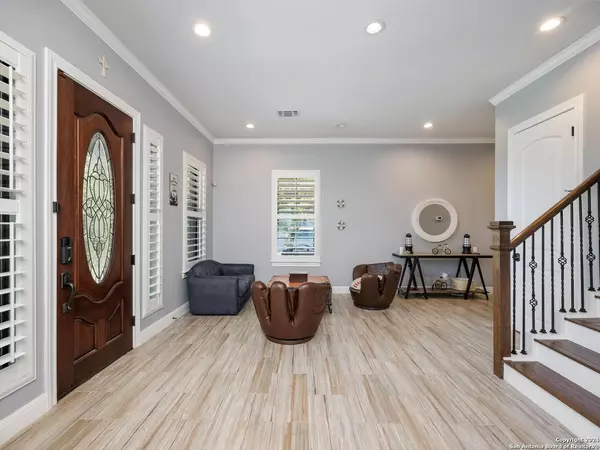
3 Beds
3 Baths
2,520 SqFt
3 Beds
3 Baths
2,520 SqFt
Key Details
Property Type Single Family Home
Sub Type Single Residential
Listing Status Active
Purchase Type For Sale
Square Footage 2,520 sqft
Price per Sqft $337
Subdivision Blue Water Estates
MLS Listing ID 1793919
Style Two Story
Bedrooms 3
Full Baths 2
Half Baths 1
Construction Status Pre-Owned
Year Built 2016
Annual Tax Amount $14,858
Tax Year 2022
Lot Size 0.986 Acres
Property Description
Location
State TX
County Comal
Area 2603
Rooms
Master Bathroom 2nd Level 18X10 Tub/Shower Separate, Double Vanity, Tub has Whirlpool
Master Bedroom 2nd Level 12X13 Upstairs, Outside Access, Walk-In Closet, Multi-Closets, Ceiling Fan, Full Bath
Bedroom 2 2nd Level 12X11
Bedroom 3 2nd Level 12X11
Living Room 2nd Level 20X17
Kitchen 2nd Level 14X12
Interior
Heating Zoned, 1 Unit
Cooling One Central, Heat Pump, Zoned
Flooring Ceramic Tile, Wood
Inclusions Ceiling Fans, Chandelier, Washer Connection, Dryer Connection, Cook Top, Built-In Oven, Self-Cleaning Oven, Microwave Oven, Disposal, Dishwasher, Ice Maker Connection, Vent Fan, Smoke Alarm, Pre-Wired for Security, Electric Water Heater, Garage Door Opener, Plumb for Water Softener, Smooth Cooktop, Solid Counter Tops, 2nd Floor Utility Room, Custom Cabinets, Carbon Monoxide Detector, Private Garbage Service
Heat Source Electric
Exterior
Exterior Feature Covered Patio, Wrought Iron Fence, Double Pane Windows, Mature Trees
Garage Two Car Garage, Attached, Side Entry, Oversized
Pool None
Amenities Available None
Waterfront No
Roof Type Metal
Private Pool N
Building
Lot Description Water View, 1/2-1 Acre
Foundation Slab
Sewer Aerobic Septic
Construction Status Pre-Owned
Schools
Elementary Schools Call District
Middle Schools Call District
High Schools Call District
School District Comal
Others
Acceptable Financing Conventional, Cash
Listing Terms Conventional, Cash

Find out why customers are choosing LPT Realty to meet their real estate needs






