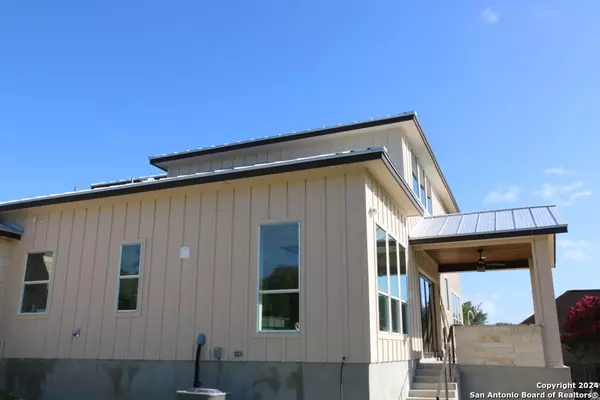
3 Beds
3 Baths
2,691 SqFt
3 Beds
3 Baths
2,691 SqFt
Key Details
Property Type Single Family Home
Sub Type Single Residential
Listing Status Active
Purchase Type For Sale
Square Footage 2,691 sqft
Price per Sqft $241
Subdivision River Bluff Estates
MLS Listing ID 1790078
Style Two Story,Traditional
Bedrooms 3
Full Baths 2
Half Baths 1
Construction Status New
Year Built 2024
Annual Tax Amount $3,033
Tax Year 2023
Lot Size 0.510 Acres
Lot Dimensions 109x203x101x279
Property Description
Location
State TX
County Medina
Area 3000
Rooms
Master Bathroom Main Level 10X10 Tub/Shower Separate, Double Vanity
Master Bedroom Main Level 14X14 Split, DownStairs, Walk-In Closet, Ceiling Fan, Full Bath
Bedroom 2 2nd Level 10X14
Bedroom 3 2nd Level 10X12
Living Room Main Level 19X19
Dining Room Main Level 8X13
Kitchen Main Level 12X13
Study/Office Room Main Level 11X11
Interior
Heating Central, Heat Pump, 2 Units
Cooling Two Central
Flooring Ceramic Tile
Inclusions Ceiling Fans, Chandelier, Washer Connection, Dryer Connection, Microwave Oven, Stove/Range, Disposal, Dishwasher, Smoke Alarm, Security System (Owned), Pre-Wired for Security, Electric Water Heater, Garage Door Opener, Plumb for Water Softener, Solid Counter Tops, City Garbage service
Heat Source Electric
Exterior
Exterior Feature Covered Patio, Privacy Fence, Partial Fence, Double Pane Windows, Outdoor Kitchen
Garage Two Car Garage, Attached, Side Entry
Pool None
Amenities Available None
Waterfront No
Roof Type Metal
Private Pool N
Building
Lot Description City View, County VIew, 1/4 - 1/2 Acre, Sloping
Faces West
Foundation Slab
Sewer Sewer System, City
Water Water System, City
Construction Status New
Schools
Elementary Schools Castroville Elementary
Middle Schools Medina Valley
High Schools Medina Valley
School District Medina Valley I.S.D.
Others
Miscellaneous Builder 10-Year Warranty,Under Construction,As-Is
Acceptable Financing Conventional, FHA, VA, Cash, Investors OK
Listing Terms Conventional, FHA, VA, Cash, Investors OK

Find out why customers are choosing LPT Realty to meet their real estate needs






