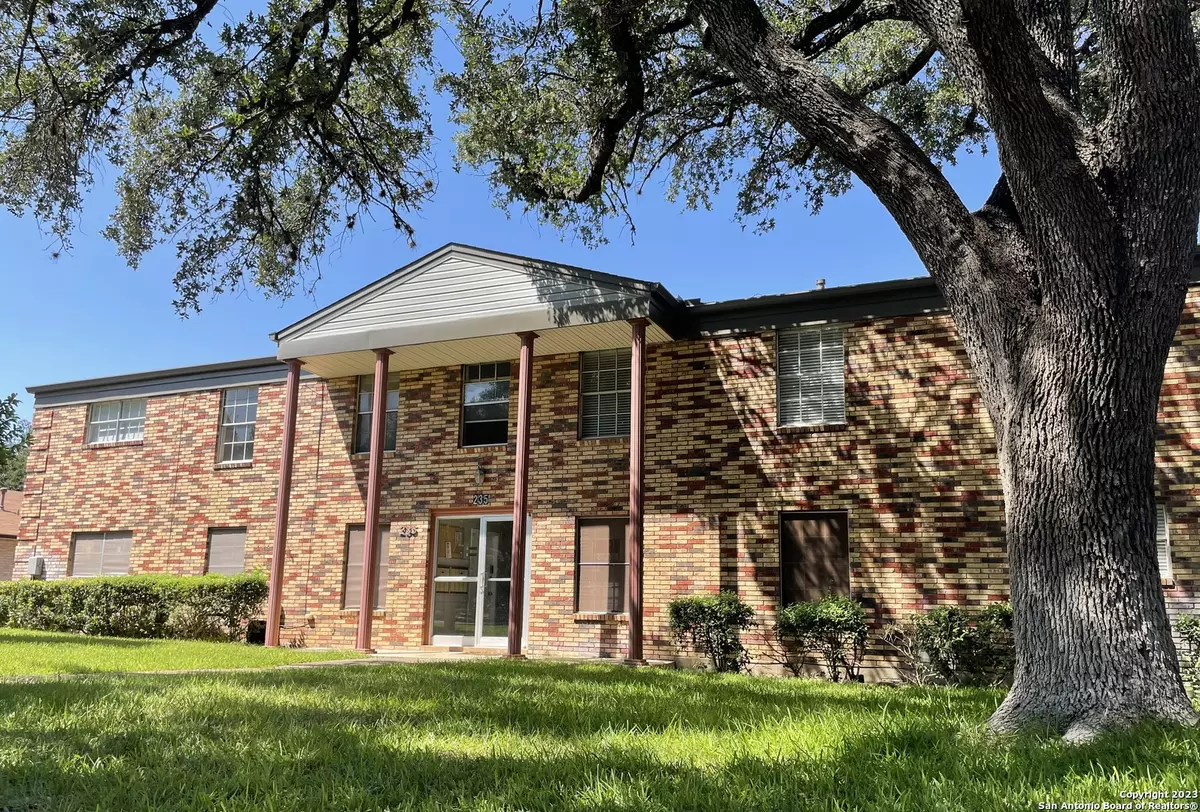
2 Beds
1 Bath
886 SqFt
2 Beds
1 Bath
886 SqFt
Key Details
Property Type Single Family Home, Other Rentals
Sub Type Residential Rental
Listing Status Active
Purchase Type For Rent
Square Footage 886 sqft
Subdivision Harmony Hills Condo Ne
MLS Listing ID 1778354
Style One Story,Traditional
Bedrooms 2
Full Baths 1
Year Built 1963
Lot Dimensions 1X1
Property Description
Location
State TX
County Bexar
Area 0600
Direction W
Rooms
Master Bedroom Main Level 15X13 DownStairs, Walk-In Closet, Ceiling Fan
Bedroom 2 Main Level 13X11
Living Room Main Level 17X17
Dining Room Main Level 10X8
Kitchen Main Level 10X8
Interior
Heating Central
Cooling One Central
Flooring Carpeting, Ceramic Tile
Fireplaces Type Not Applicable
Inclusions Ceiling Fans, Stove/Range, Refrigerator, Disposal, Dishwasher, Smoke Alarm, Electric Water Heater, Custom Cabinets, Private Garbage Service
Exterior
Exterior Feature Brick, 4 Sides Masonry
Garage Detached, Side Entry
Fence Chain Link Fence, Partial Fence, Sprinkler System, Mature Trees
Pool In Ground Pool, Fenced Pool
Roof Type Composition
Building
Foundation Slab
Sewer Sewer System
Water Water System
Schools
Elementary Schools Harmony Hills
Middle Schools Bradley
High Schools Churchill
School District North East I.S.D
Others
Pets Allowed Yes
Miscellaneous Owner-Manager

Find out why customers are choosing LPT Realty to meet their real estate needs






